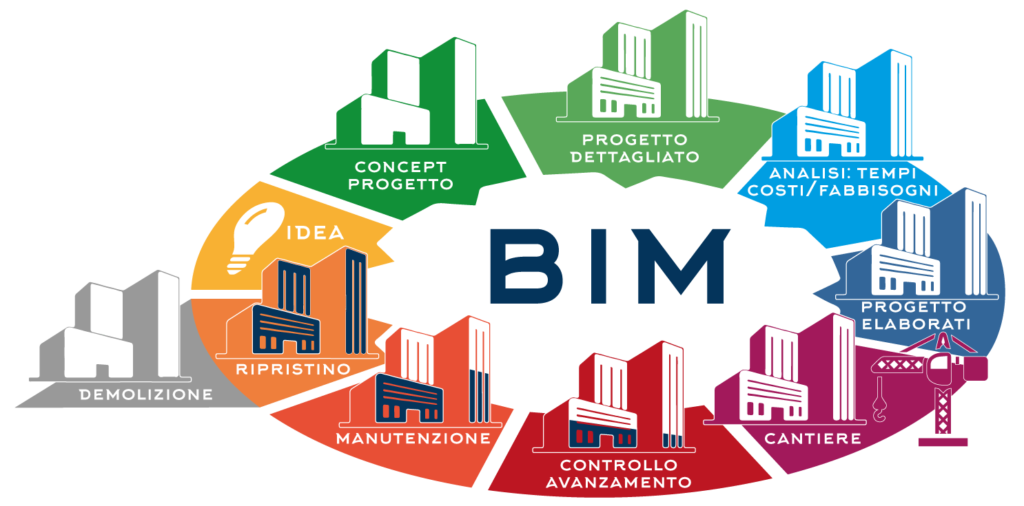What is BIM

BIM, short for Building Information Modeling, is an innovative methodology for designing, constructing, and managing buildings and infrastructure. Unlike traditional 2D drawings, BIM uses intelligent 3D digital models that integrate technical, geometric, and functional data.
Each element in a BIM model contains specific information such as materials, dimensions, energy performance, installation methods, and maintenance guidelines. This approach offers a comprehensive and dynamic view of the project, enabling more conscious and sustainable design.
How does it work

The BIM process is based on collaboration among all stakeholders involved in the project: architects, engineers, system designers, builders, and clients. Through dedicated software, each professional contributes to a shared digital model, updating real-time information relevant to their area of expertise.
BIM allows simulation of the entire lifecycle of a building—from concept to construction, and through to management and decommissioning. Thanks to its integrated structure, BIM reduces errors, improves team communication, and optimizes time and costs.
BIM advantages
Adopting BIM means benefiting from more accurate, efficient, and sustainable design. Key advantages include waste reduction, precise cost control, accurate scheduling, and the ability to perform detailed energy and structural analyses. Additionally, BIM simplifies long-term building maintenance by providing updated and easily accessible data.
Biopietra supports industry professionals by offering constantly updated BIM objects, ideal for integrating natural materials and eco-friendly solutions into architectural projects.
By clicking on the logo shown below, Biopietra makes periodically updated BIM objects available.

For more technical information or updates contact us by using the form below.







